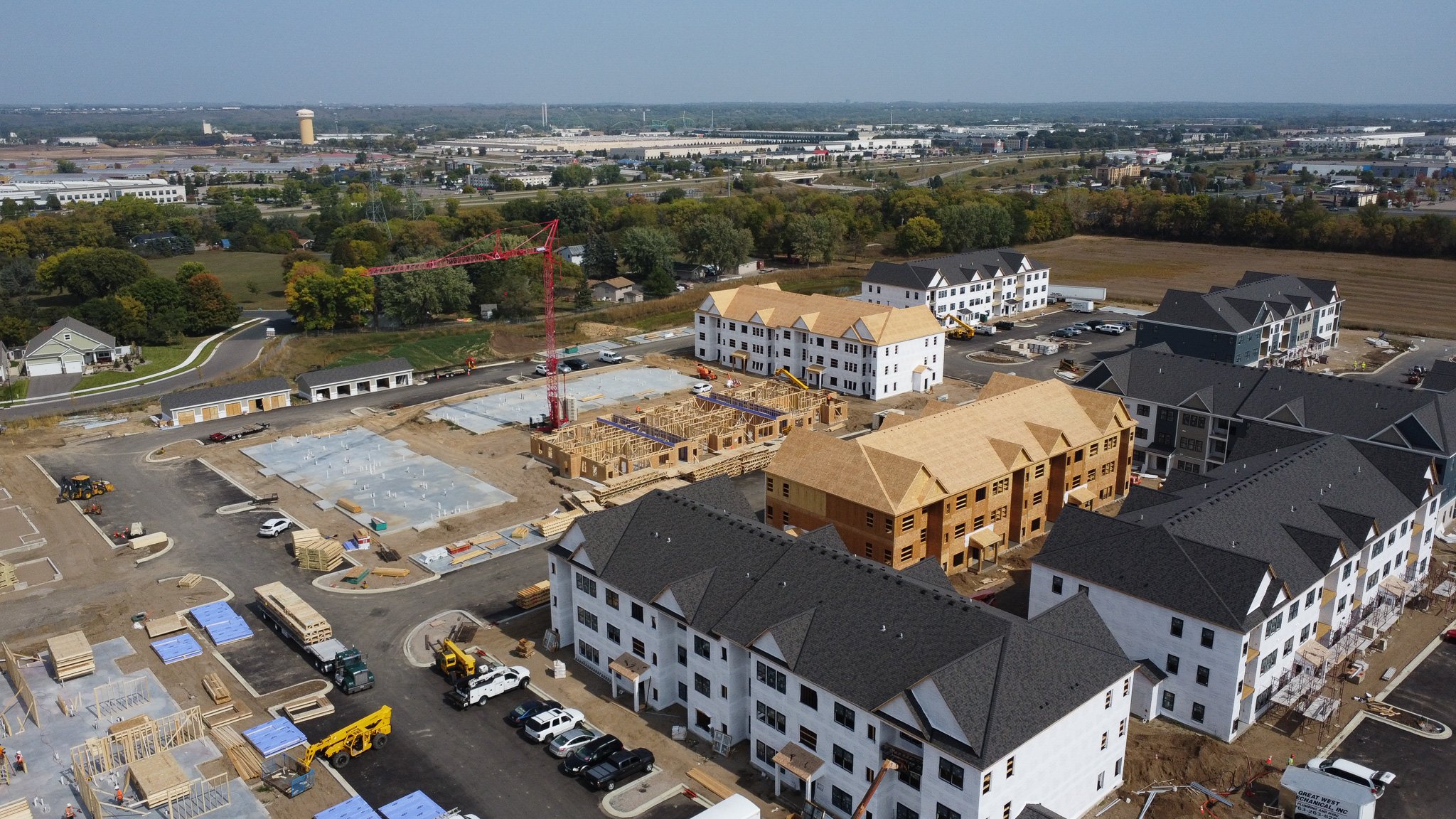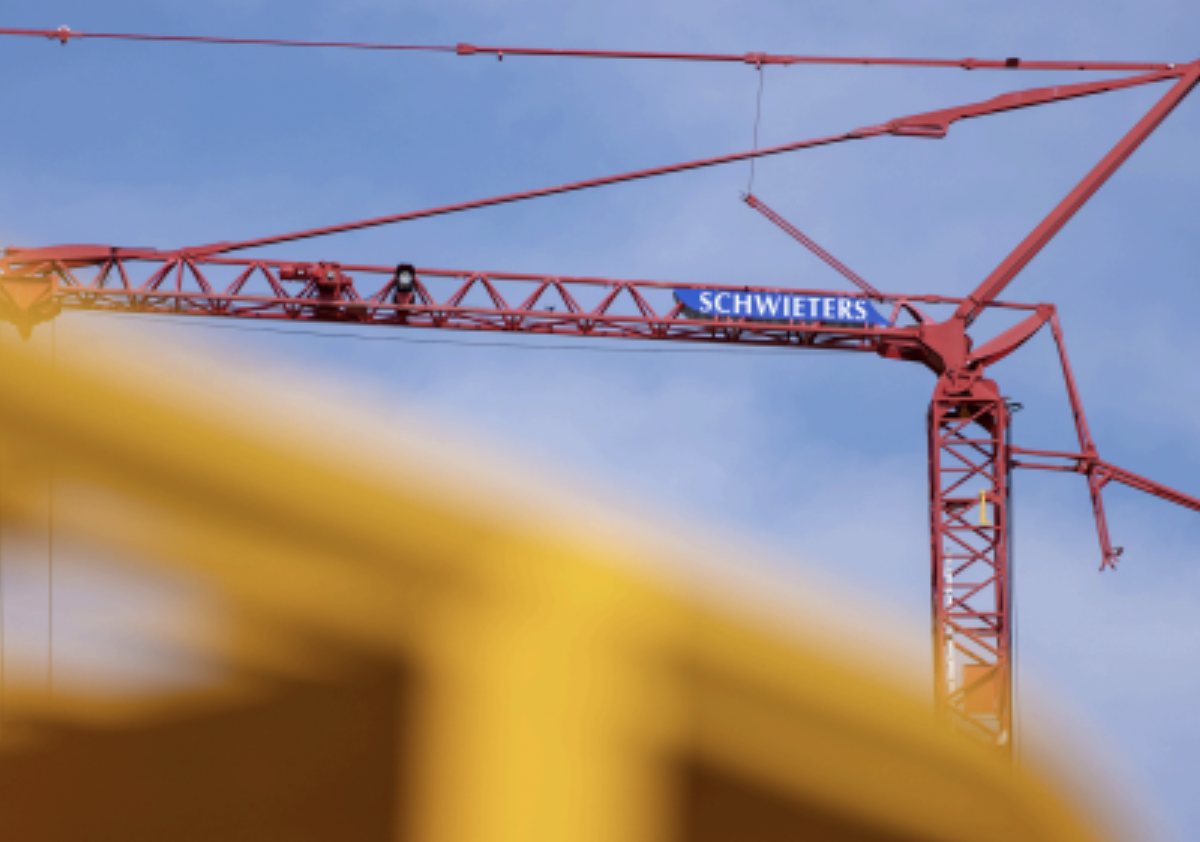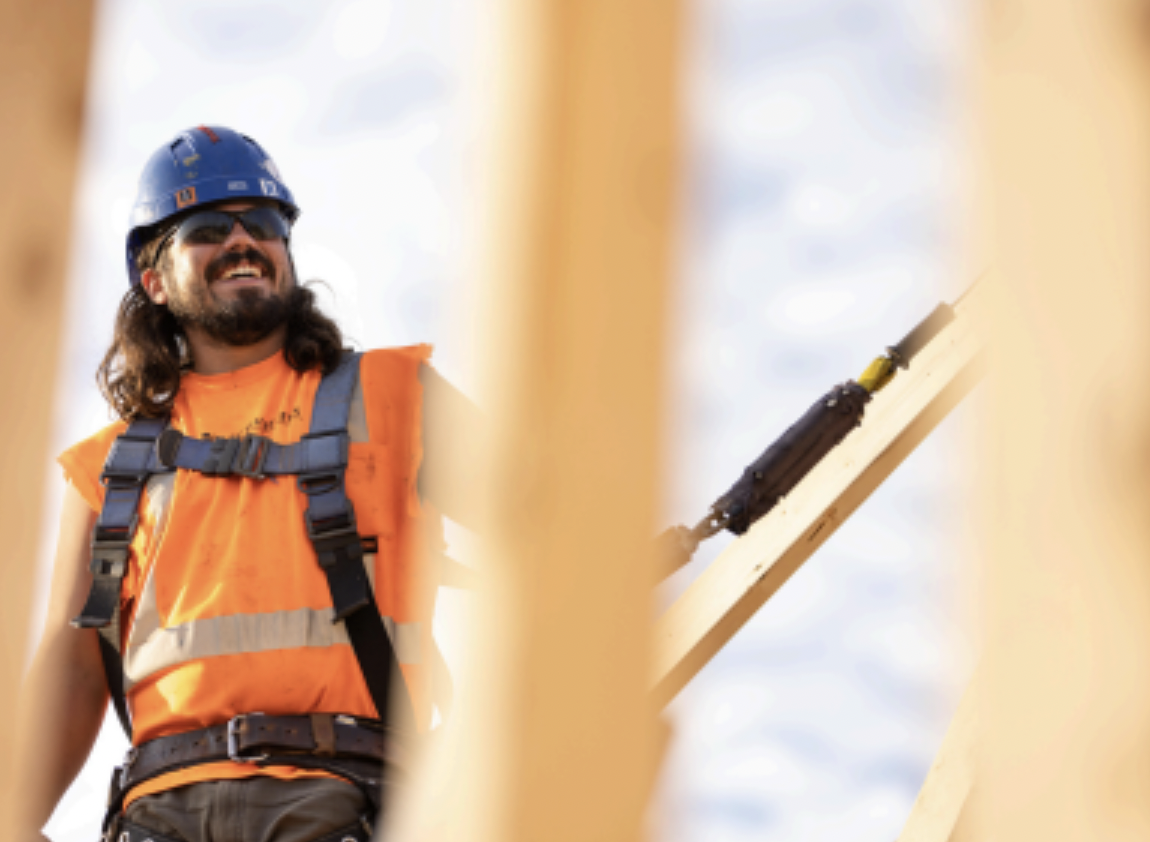Emblem
Shakopee, MN
Turnkey Package Project
Features:
12 Buildings - 27,000 SF/EA
16 Detached Garages
Club House
2 Mail Kiosk
Project Started December 2022
Project Finished December 2023
Project Requirements: Framing crews, Wall Panels, Floor Panels, Trusses, Loose Lumber
Emblem features modern studio, one, two, and three bedroom apartments. The General Contractor enlisted our expertise for framing solutions in constructing this neighborhood set to be completed within 12 months. Through planning and collaborative teamwork, we are currently delivering and installing prompt framing solutions, contributing to the timely realization of this community.

Frequently Asked Questions
-
The Emblem community included 12 apartment buildings at 27,000 square feet each, plus 16 detached garages, a clubhouse, and 2 mail kiosks—completed within a 12-month timeline.
-
We delivered a full turnkey framing package, including wall panels, floor panels, trusses, loose lumber, and installation crews to ensure efficiency and consistency across all 12 buildings.
-
Through strategic planning, prefabrication, and coordinated deliveries, our team ensured the project stayed on time while meeting the quality standards expected in a large-scale multifamily community.
precision starts in the shop.
Before materials ever reach the job site, our team is hard at work building accuracy into every wall panel we produce.




