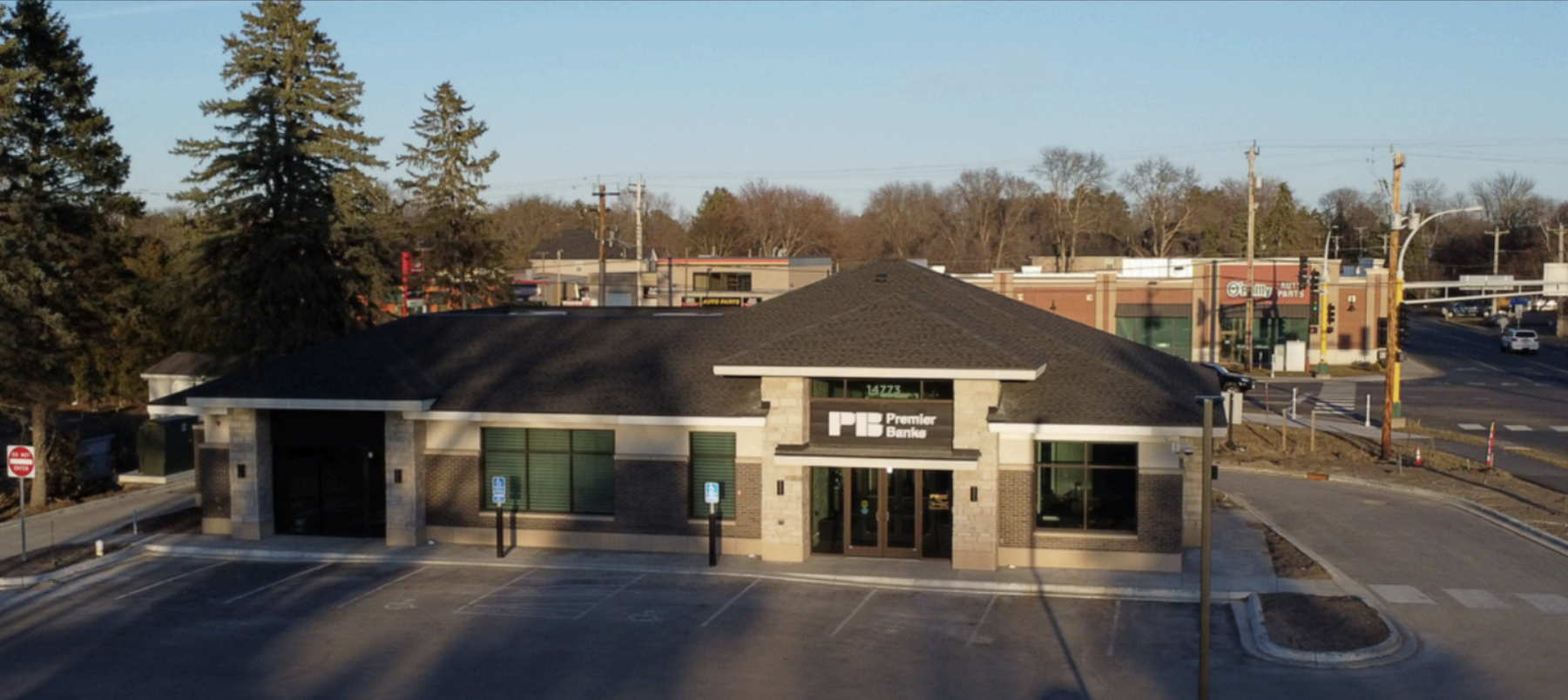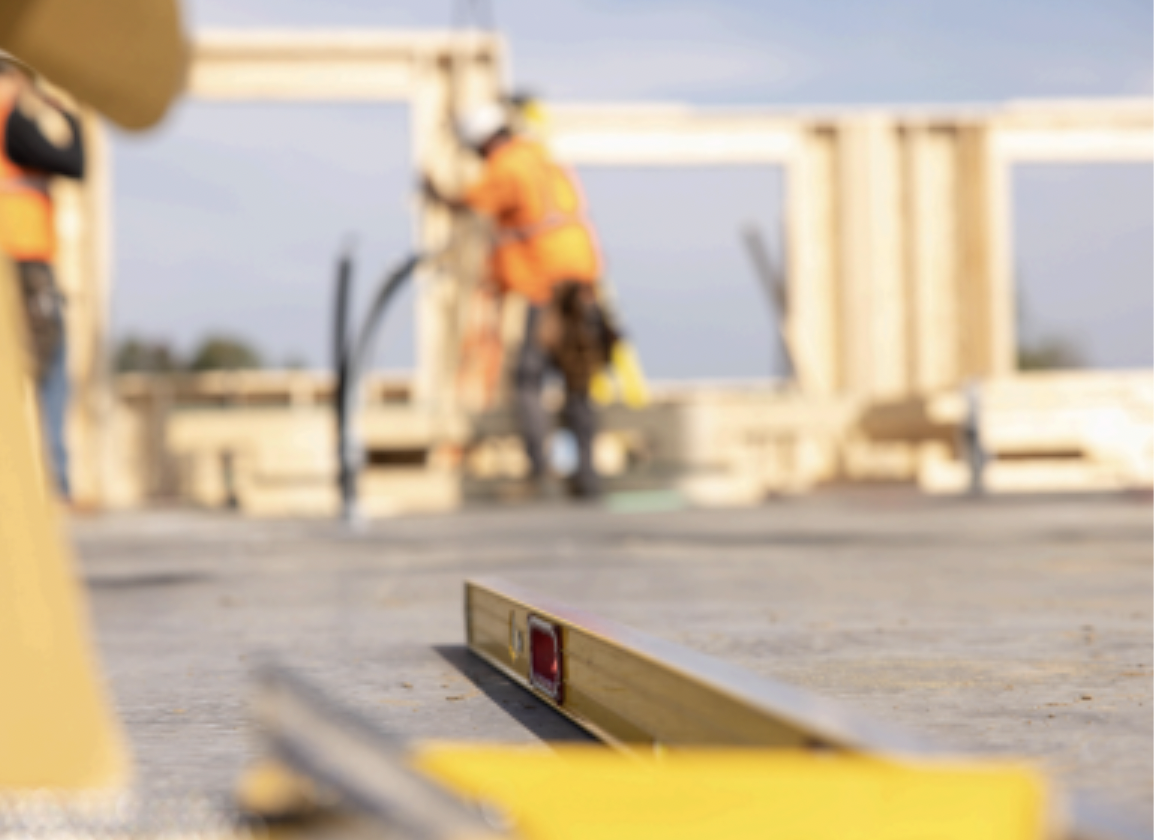Premiere Banks
Hugo, MN
Turnkey Package Project
Features:
5,000 SF
Unique Features: 12' Wall Heights, Interior Soffits, Front Entry
Project Started: August 2023
Project Finished: September 2023
Project Requirements: Framing crew, Wall Panels, Floor Panels, Trusses, Loose Lumber
Our client presented us the task of constructing a bank, requiring specific architectural elements within a tight timeframe. 12-foot wall heights, interior soffits, and a front entry canopy were features of this bank that were executed with precision. With our turnkey package, we managed the wood frame process to completion in just 2 weeks.
Frequently Asked Questions
-
We delivered a full turnkey framing package—including wall panels, floor panels, trusses, and labor—to complete this 5,000-square-foot bank within just two weeks.
-
Our team executed specialized features like 12-foot wall heights, interior soffits, and a custom front entry canopy with precision, ensuring the project aligned with the architect’s design.
-
With in-house manufacturing, skilled crews, and decades of framing expertise, we provided the speed, quality, and accuracy needed to deliver a highly detailed project on schedule

See How We Frame Projects Like Premiere Bank
While this video doesn’t feature the Premiere Bank build specifically, it offers a look at the type of commercial projects our crews frame every day. From banks to offices to multifamily communities, our team brings the same precision, efficiency, and quality craftsmanship to every job site.




